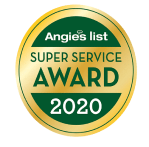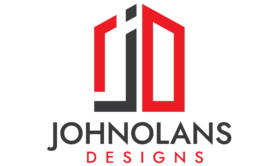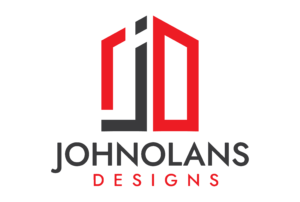CUSTOM HOMES AND RESIDENTIAL DESIGN EXPERTS
Johnolans Designs LLC - Affordable and Professional Kitchen Design
about us
Johnolans Designs LLC, we specialize in creating stunning kitchen designs that combine functionality and style. Whether you're looking for a modern upgrade, a cozy country kitchen, or a complete remodel, our team of certified kitchen designers is here to bring your vision to life.
Our comprehensive kitchen design services cover everything from custom kitchen cabinets and small kitchen remodels to commercial kitchen design and outdoor kitchen projects. We pride ourselves on offering personalized solutions that cater to your unique needs and preferences. Located near you, our kitchen design centers provide easy access to top-notch design and installation services, ensuring your project is handled with the utmost care and professionalism.
We collaborate with trusted brands, including Home Depot, to offer you a wide range of high-quality kitchen cabinets and fixtures. Our goal is to make your kitchen the heart of your home, a place where functionality meets beauty
lets talk






Our Services
Kitchen Design
Custom Home Plans
Our custom home plans are designed to help you create the perfect house plan for you. Whether you want to modify an existing plan or start from scratch, we can help you get the perfect home for your family, no matter what your budget or needs are. Our team of experienced architects will work with you to turn your dream home into a reality.
Full 2D Architectural Drawings
Our company offers comprehensive Full 2D Architectural Drawings services to cater to the diverse needs of architects, engineers, contractors, and real estate professionals. Our team of skilled draftsmen and designers are experienced in creating accurate and detailed architectural drawings that are essential for the successful execution of construction and renovation projects.
Home Remodelings
Our company offers Home remodeling plans, which is an exciting journey of transforming houses into a personalized havens that perfectly reflects the unique tastes and lifestyles of homeowners.
home interior design
Transform your living space with our bespoke home interior design services. Our expert team at Johnolans Designs LLC combines style and functionality to create interiors that reflect your personal taste and enhance your lifestyle. From layout planning to selecting the perfect finishes, we bring your vision to life
Architectural Renderings
Experience your dream home before it’s built with our detailed architectural renderings. At Johnolans Designs LLC, we create lifelike, 3D visualizations that capture every detail of your custom home design, helping you visualize and refine your project to perfection
Our Happy Clients
 Lora Young2024-03-09If you're looking for an architecture agency that combines artistic vision with practicality, look no further. Their portfolio speaks for itself, and I can personally attest to their excellence.
Lora Young2024-03-09If you're looking for an architecture agency that combines artistic vision with practicality, look no further. Their portfolio speaks for itself, and I can personally attest to their excellence. Lora Wagner2024-03-07I am very happy to have discovered this architectural firm. Their personalized approach to design created a space that perfectly reflects our brand's identity. The compliments from our clients have been endless.
Lora Wagner2024-03-07I am very happy to have discovered this architectural firm. Their personalized approach to design created a space that perfectly reflects our brand's identity. The compliments from our clients have been endless. Isabelle Baker2024-02-04The architects are simply outstanding. They have an incredible eye for design and an ability to make spaces both beautiful and functional. Our new building is the talk of the neighborhood, thanks to their talent.
Isabelle Baker2024-02-04The architects are simply outstanding. They have an incredible eye for design and an ability to make spaces both beautiful and functional. Our new building is the talk of the neighborhood, thanks to their talent. Kristen Tucker2024-01-15Big thanks to John and his team.
Kristen Tucker2024-01-15Big thanks to John and his team. Arthur Charity2023-09-24Johnolans Designs has truly exceeded my expectations with their exceptional architectural work on my new home. Their team's creativity, attention to detail, and commitment to bringing my vision to life were evident throughout the entire process. The result is a stunning and functional space that perfectly suits my needs and style. I'm incredibly pleased with their work and highly recommend Johnolans Designs for anyone looking to create their dream home.Google rating score: 5.0 of 5, based on 5 reviews
Arthur Charity2023-09-24Johnolans Designs has truly exceeded my expectations with their exceptional architectural work on my new home. Their team's creativity, attention to detail, and commitment to bringing my vision to life were evident throughout the entire process. The result is a stunning and functional space that perfectly suits my needs and style. I'm incredibly pleased with their work and highly recommend Johnolans Designs for anyone looking to create their dream home.Google rating score: 5.0 of 5, based on 5 reviews
FAQ
ask us
anything
1. What is the process for designing a custom kitchen?
: Our kitchen design process begins with an initial consultation to discuss your needs, preferences, and budget. We then create a
preliminary design concept, which includes layout options and material suggestions. After your feedback, we refine the design and provide detailed
plans and 3D renderings. Finally, we assist with selecting materials and fixtures.
2. How long does the kitchen design process take?
The timeline varies depending on the complexity of the project and the level of customization.
Generally, the design process takes between 4-6 weeks, including consultations, revisions, and finalizing
the plans.
3. Do you offer virtual consultations?
Yes, we offer virtual consultations via video conferencing. This allows us to discuss your project details, review designs, and make
necessary revisions remotely, ensuring convenience and flexibility.
4. Can you work with my contractor during the design process?
Absolutely. We collaborate closely with your contractor to ensure the design is practical, feasible, and aligns with construction methods
and material choices. This ensures a smooth transition from design to construction.
5. What information do I need to provide to start the kitchen design process?
We typically need measurements of your existing kitchen space, a list of your requirements and preferences, any inspiration or ideas you
have, and information about your budget and timeline.
6. What is the cost of a custom kitchen design?
The cost varies depending on the complexity and size of the kitchen, as well as the level of customization. We offer competitive pricing
and will provide a detailed quote after the initial consultation.
7. How do you ensure the design meets my needs and preferences?
We prioritize your input throughout the design process. We start with a detailed consultation to understand your needs and preferences,
and we offer multiple design revisions based on your feedback to ensure the final design aligns with your vision.
8. What if I need changes after the final design is delivered?
We offer post-delivery support and can make necessary changes to the final design. Fees for post-delivery revisions will depend on the
scope and complexity of the changes required.
9. Can you integrate smart technology into the kitchen design?
Yes, we can incorporate smart technology into your kitchen design, including smart appliances, lighting, and home automation systems, to
enhance functionality and convenience.


