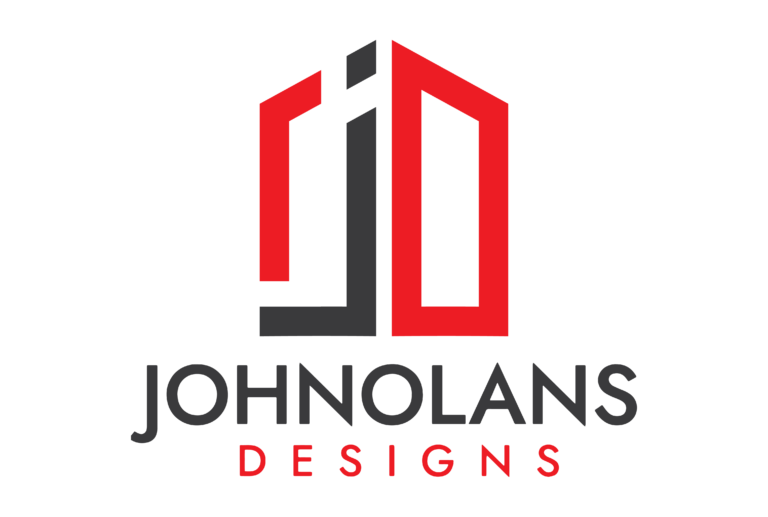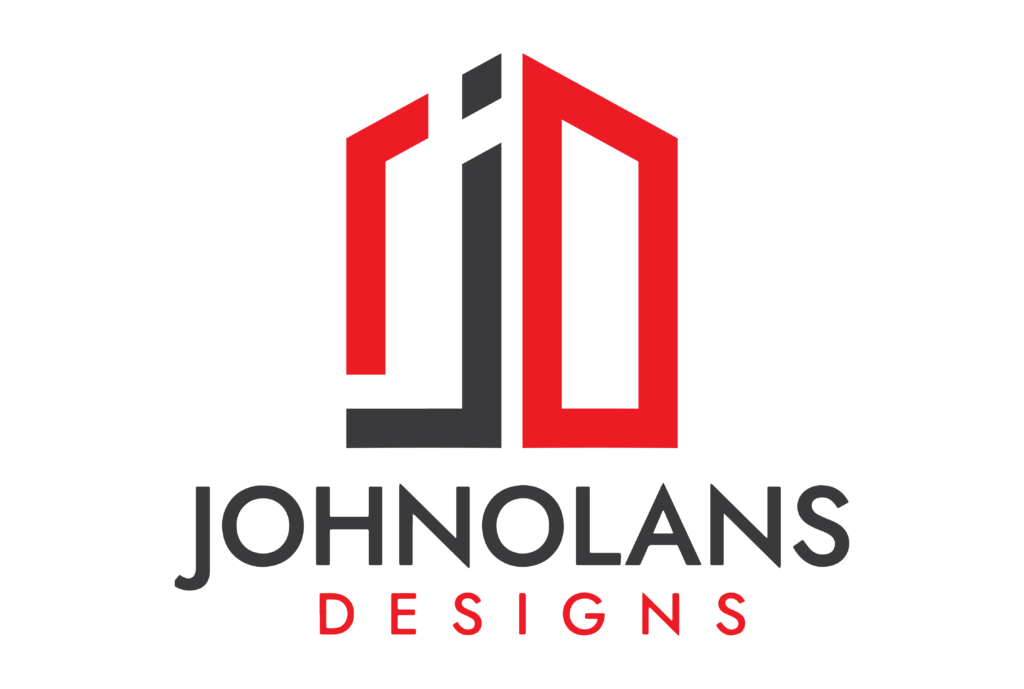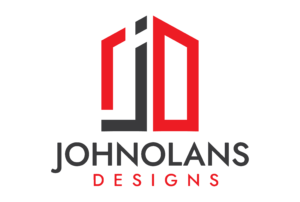About Johnolans Designs
About us
As a small company, we’ve built our reputation on personalized customer service and word-of-mouth referrals. Every client receives the individual attention they deserve, and we strive to exceed expectations on every project.
With over 100 homes designed and constructed, we bring a wealth of design and construction expertise to the table. Our diverse portfolio spans various architectural styles, cultivated through years of experience across the country. Collaborating closely with architects, engineers, and builders has equipped us with a unique advantage in the design and drafting industry.
We understand the importance of accurate planning in the custom home process. That’s why we emphasize the creation of detailed plans with custom details, ensuring clarity and alignment with your vision. By providing comprehensive construction documents, we streamline the bidding, financing, and permitting processes, saving you time and minimizing potential issues down the line.
At Johnolans Designs, we take pride in delivering accurate, clean plans that facilitate seamless project execution. Let us help you turn your dream home into a reality with precision and professionalism. Contact us today to learn more about how we can assist you in bringing your vision to life.

THE DESIGN PROCESS
We propose five, sequential design phases: Schematic Design, Design Development, Pricing, Construction Documents, and Construction Check-in
Phase 1: Schematic Design (SD)
During SD, we will create a thorough list of project objectives, draw base plans, develop schematic design options in 2- D and 3-D, and review options with the Owner.
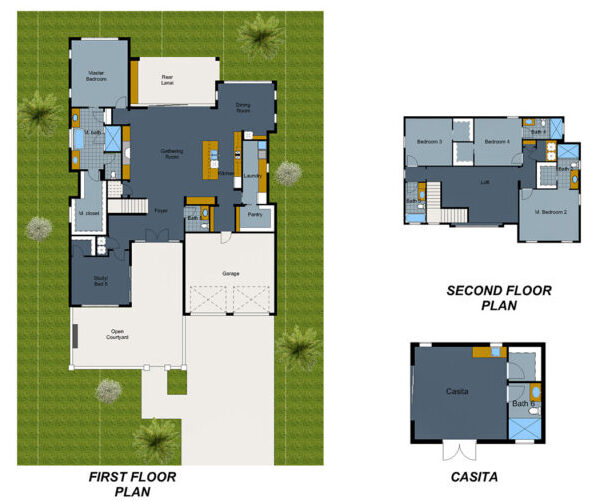
Phase 2: Design Development (DD)
The next step is to refine and revise. Once the Owner selects a design direction, our Architect adds detail and incorporates requested changes. These are then reviewed in-person.

Phase 3: Pricing
Once the basic design is developed to the Owner’s satisfaction, preliminary pricing may be obtained from professional contractors. During this phase, our Architect produces pricing drawings, assists in contractor selection, distributes drawings, and receives estimates
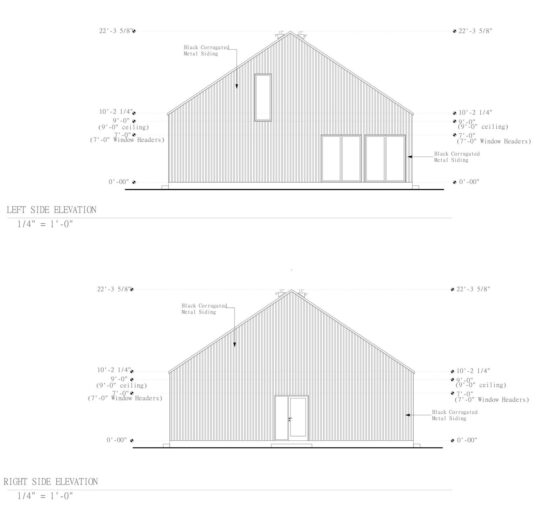
Phase 4: Construction Documents (CD)
Once preliminary pricing is received, the Owner may wish to adjust the project scope to satisfy budget and time constraints. Changes are incorporated and the final design is detailed. The Architect will develop construction documents in accordance with the building codes and zoning ordinances having jurisdiction.
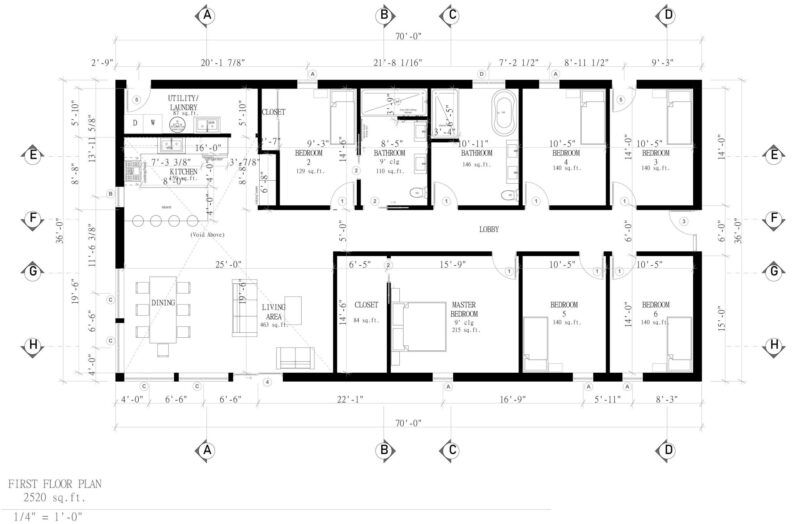
Phase 5: Construction Check-in
We acts as the Owner’s advocate during construction by answering contractor questions, interpreting the construction documents, and assisting with final product, material, and color selections.
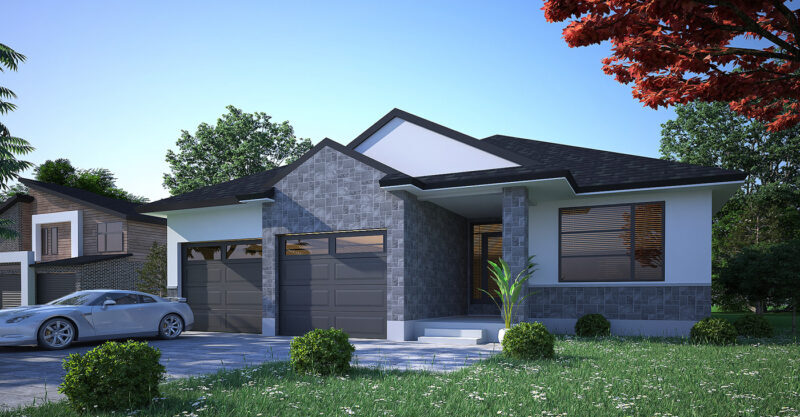
Meet the founder
Testimonials
 Lora Young2024-03-09If you're looking for an architecture agency that combines artistic vision with practicality, look no further. Their portfolio speaks for itself, and I can personally attest to their excellence.
Lora Young2024-03-09If you're looking for an architecture agency that combines artistic vision with practicality, look no further. Their portfolio speaks for itself, and I can personally attest to their excellence. Lora Wagner2024-03-07I am very happy to have discovered this architectural firm. Their personalized approach to design created a space that perfectly reflects our brand's identity. The compliments from our clients have been endless.
Lora Wagner2024-03-07I am very happy to have discovered this architectural firm. Their personalized approach to design created a space that perfectly reflects our brand's identity. The compliments from our clients have been endless. Isabelle Baker2024-02-04The architects are simply outstanding. They have an incredible eye for design and an ability to make spaces both beautiful and functional. Our new building is the talk of the neighborhood, thanks to their talent.
Isabelle Baker2024-02-04The architects are simply outstanding. They have an incredible eye for design and an ability to make spaces both beautiful and functional. Our new building is the talk of the neighborhood, thanks to their talent. Kristen Tucker2024-01-15Big thanks to John and his team.
Kristen Tucker2024-01-15Big thanks to John and his team. Arthur Charity2023-09-24Johnolans Designs has truly exceeded my expectations with their exceptional architectural work on my new home. Their team's creativity, attention to detail, and commitment to bringing my vision to life were evident throughout the entire process. The result is a stunning and functional space that perfectly suits my needs and style. I'm incredibly pleased with their work and highly recommend Johnolans Designs for anyone looking to create their dream home.Google rating score: 5.0 of 5, based on 5 reviews
Arthur Charity2023-09-24Johnolans Designs has truly exceeded my expectations with their exceptional architectural work on my new home. Their team's creativity, attention to detail, and commitment to bringing my vision to life were evident throughout the entire process. The result is a stunning and functional space that perfectly suits my needs and style. I'm incredibly pleased with their work and highly recommend Johnolans Designs for anyone looking to create their dream home.Google rating score: 5.0 of 5, based on 5 reviews
